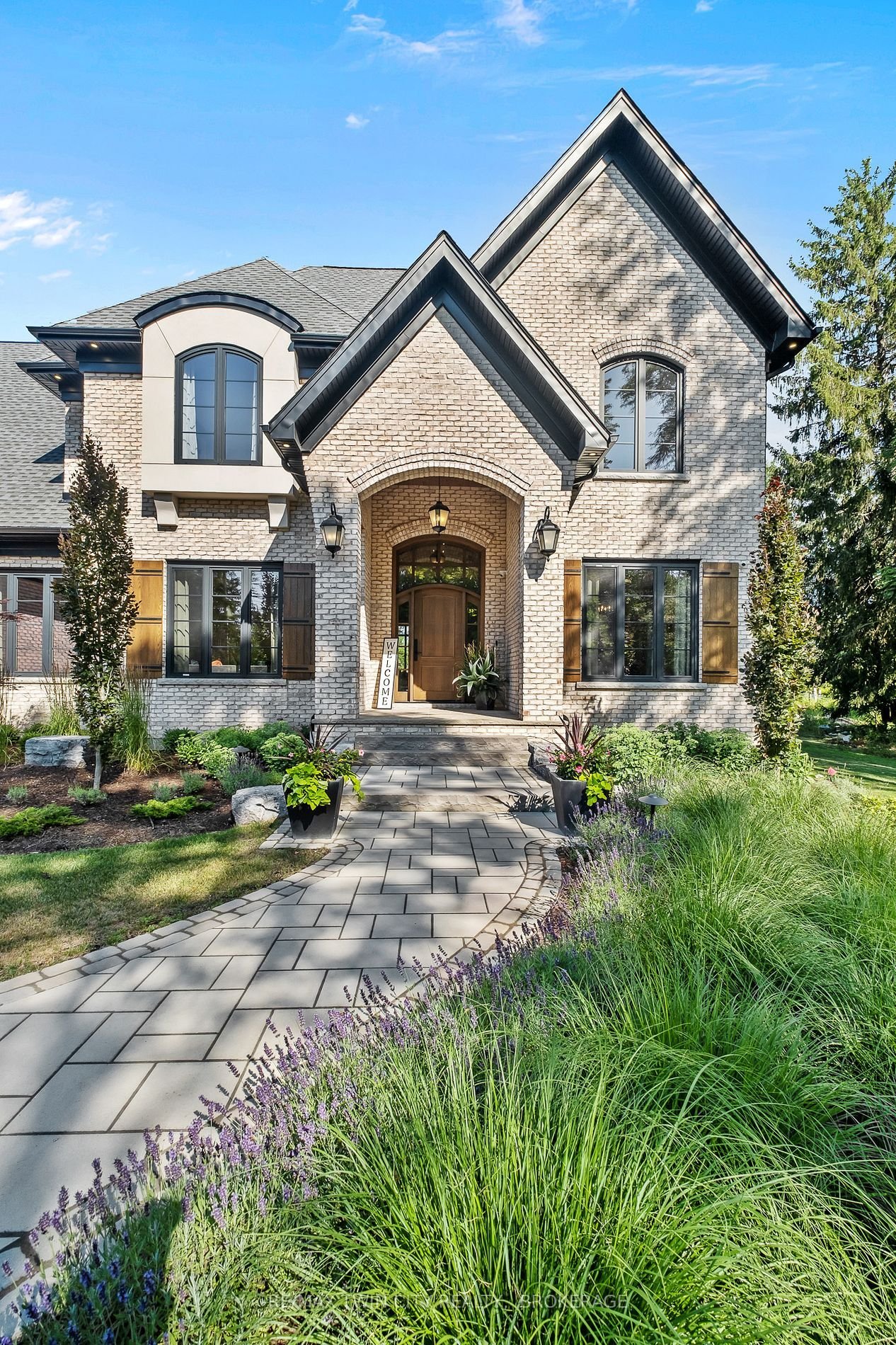$4,750,000
$*,***,***
4+1-Bed
6-Bath
3500-5000 Sq. ft
Listed on 6/27/23
Listed by RE/MAX TWIN CITY REALTY, BROKERAGE
French Chateau inspired & situated on an approximate 1 acre lot backing onto protected land, a 7 min drive to uptown Waterloo. A pavestone apron leads to the grand entry of the property w/a long driveway to the home, setback for privacy on the deep lot. The contrast between the tumbled brick, dark window frames, & oak wood gables makes for a timeless curb appeal that is further enriched with the lush gardens and outdoor lighting. A solid wood door mimics the curve of the entry archway over the porch. The 10' ceilings of the mn flr provide height for large windows throughout in order to capture nature views. The floating staircase couples natural wood elements with a steel stringer, the glass rails enclose it without obstructing the 3 storey brick veneer wall. The butler kitchen separates the dining rm from the main kitchen, an authentic waterfall epoxy wood slab island is central to it. Wood beams decorate the ceilings of the 12' high fam rm. & covered patio, w/glass wall. FP focal pt.
**WATERLOO RE ASSO**A double dr entry leads to the grand primary suite on the mn flr, gleaming flr to ceiling porcelain slabs finish the double barrier free shower of the ensuite. Rich design elements are consistent thru out.
X6219404
Detached, 2-Storey
3500-5000
12
4+1
6
5
Attached
18
0-5
Central Air
Part Fin, Walk-Up
Y
Brick, Stone
Forced Air
Y
Inground
$19,598.92 (2023)
.50-1.99 Acres
364.77x165.00 (Feet) - 132.41 Ft X 389.29 Ft X 364.77 Ft X 3
